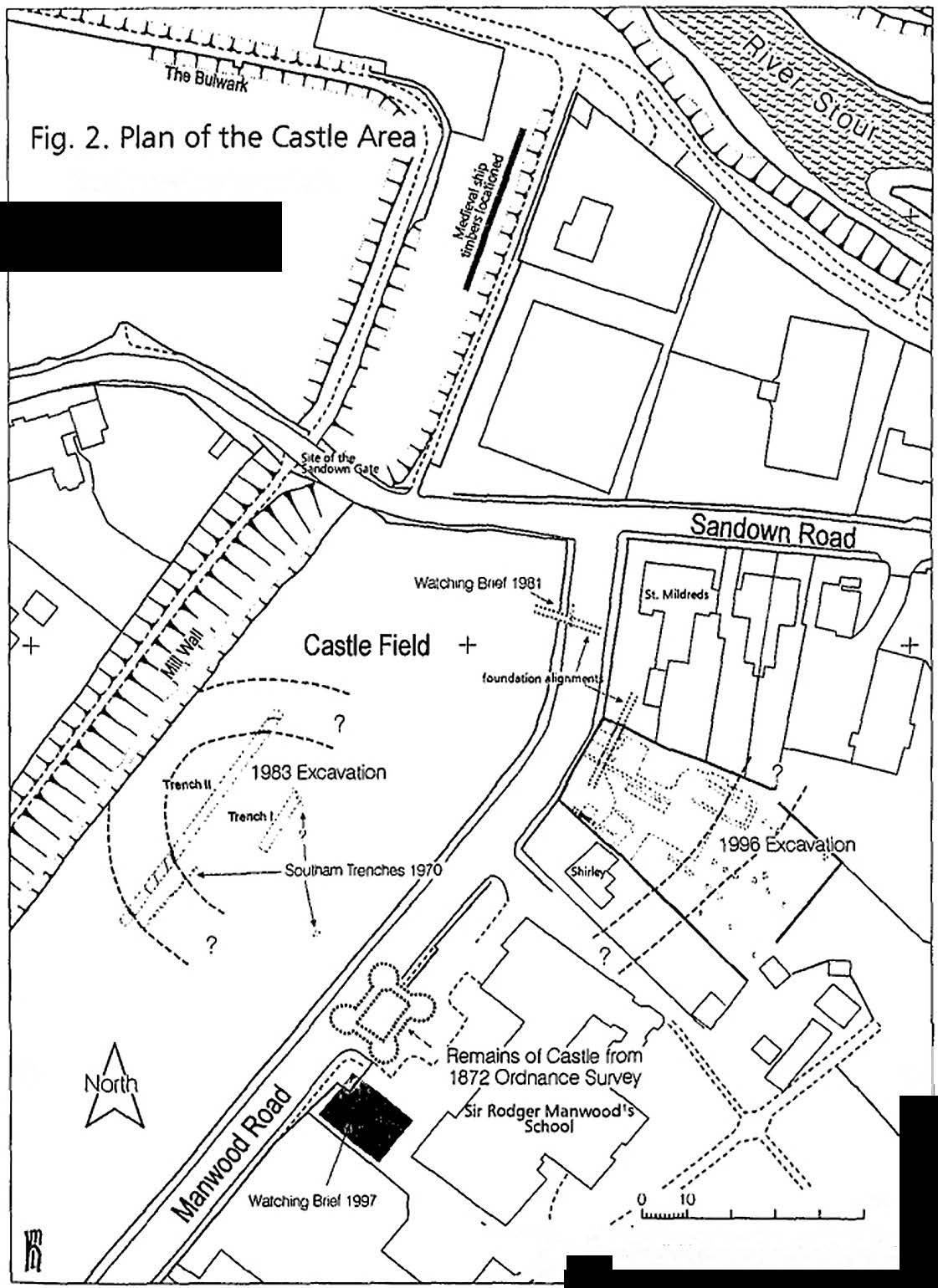
Archaeological Investigations at Sandwich Castle
Contributions to the next volume are welcome. See the guidance for contributors and contact Editor Jason Mazzocchi. Also see the guidance for peer review.
Search page
Search within this page here, search the collection page or search the website.
Westgate on Sea - Fashionable Watering-Place: the First Thirty Years
The Exile of two Kentish Royalists during the English Civil War
Archaeological Investigations at Sandwich Castle
I.J. Stewart
ARCHAEOLOGICAL INVESTIGATIONS AT
SANDWICH CASTLE
I. J. STEW ART
with contributions from
M. L. Herdman, J. Iveson and K. Parfitt
The historic Cinque Port of Sandwich (Fig. 1), with its ancient buildings,
defences and quay on the River Stour, is known from records to
have once had a castle, but today it lacks any obvious remains of such
0 100
ftep,oc:h.1ctd from Ordn.)nce Survey material with the
permjssi0n of The Controller of l-ler Ma;esty's Stationery
Office, C Crown Ccpyr;ght llten
