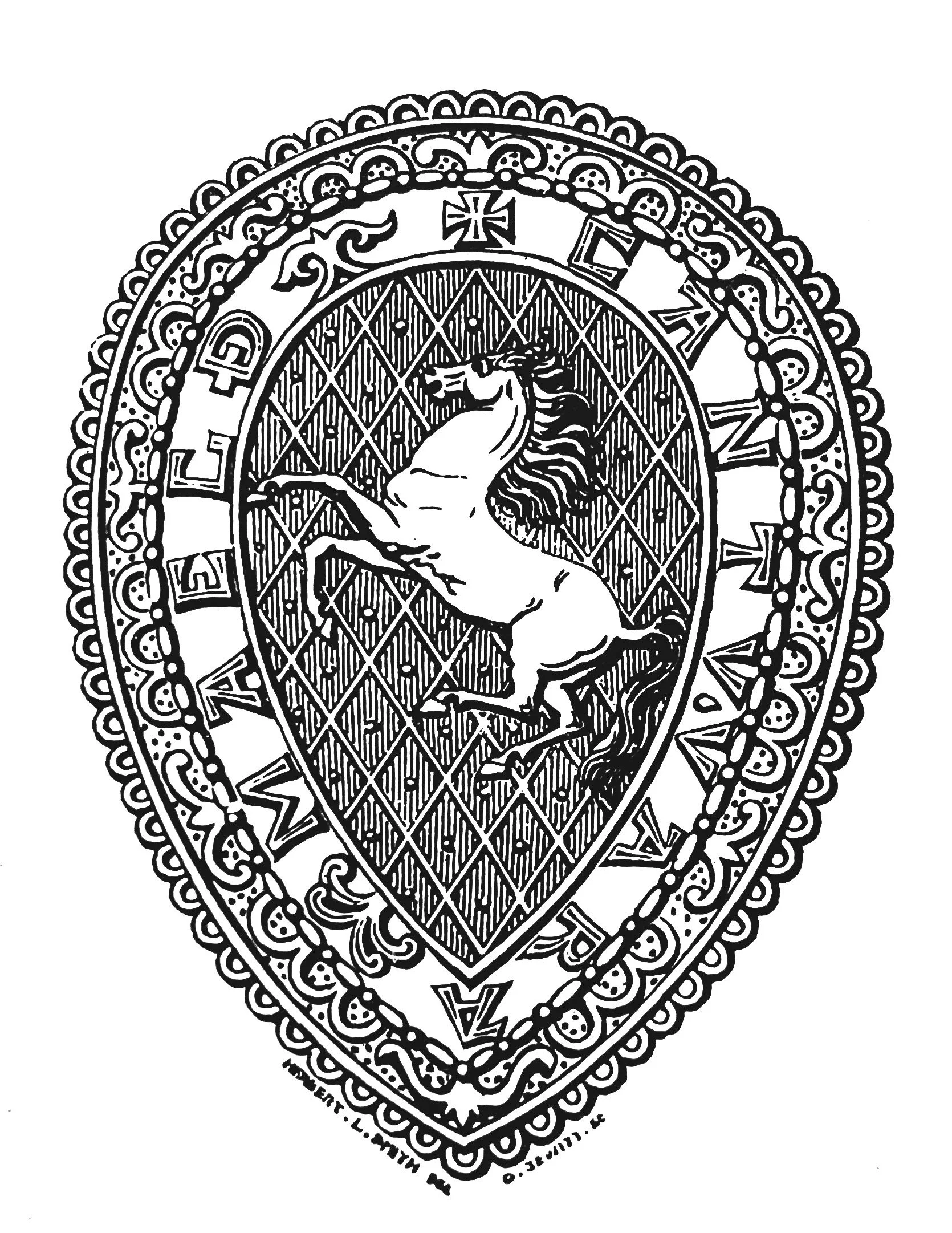P.J. Tester, 1986, KAS Newsletter, Issue 10 (Winter 1986). Maidstone: Kent Archaeological Society.
Ted Connell, 1986, KAS Newsletter, Issue 10 (Winter 1986). Maidstone: Kent Archaeological Society.
R.F. Le Gear A.A.I.S, 1986, KAS Newsletter, Issue 10 (Winter 1986). Maidstone: Kent Archaeological Society.
Peter Wilson, 1986, KAS Newsletter, Issue 10 (Winter 1986). Maidstone: Kent Archaeological Society.
KAS Newsletter, Issue 10 (Winter 1986). Maidstone: Kent Archaeological Society.
KAS Newsletter, Issue 10 (Winter 1986). Maidstone: Kent Archaeological Society.
KAS Newsletter, Issue 10 (Winter 1986). Maidstone: Kent Archaeological Society.
KAS Newsletter, Issue 10 (Winter 1986). Maidstone: Kent Archaeological Society.
Tim Tatton-Brown, 1986, KAS Newsletter, Issue 10 (Winter 1986). Maidstone: Kent Archaeological Society.










Bill Lapthorne, 1995, KAS Newsletter, Issue 33 (Winter 1995). Maidstone: Kent Archaeological Society.