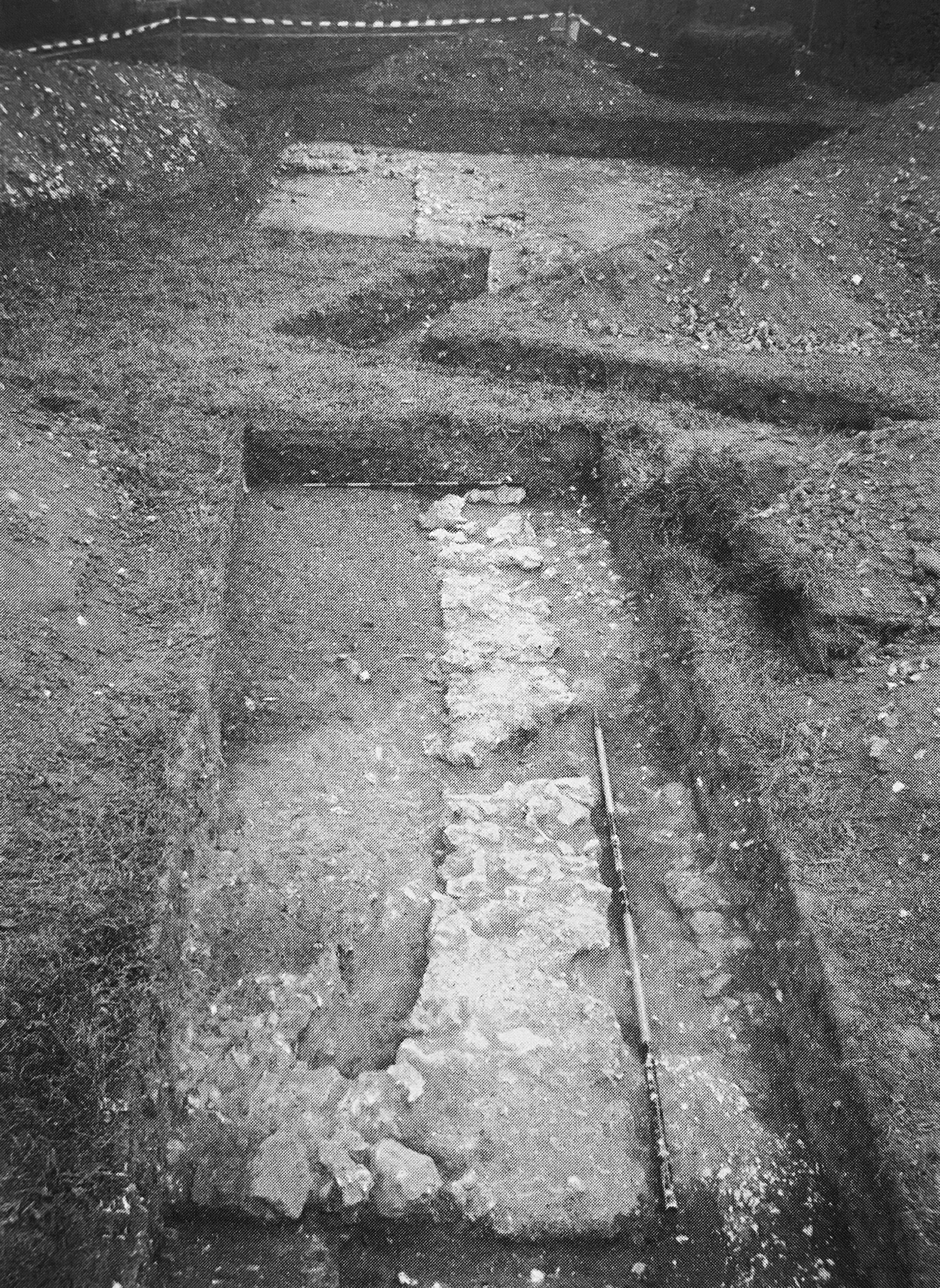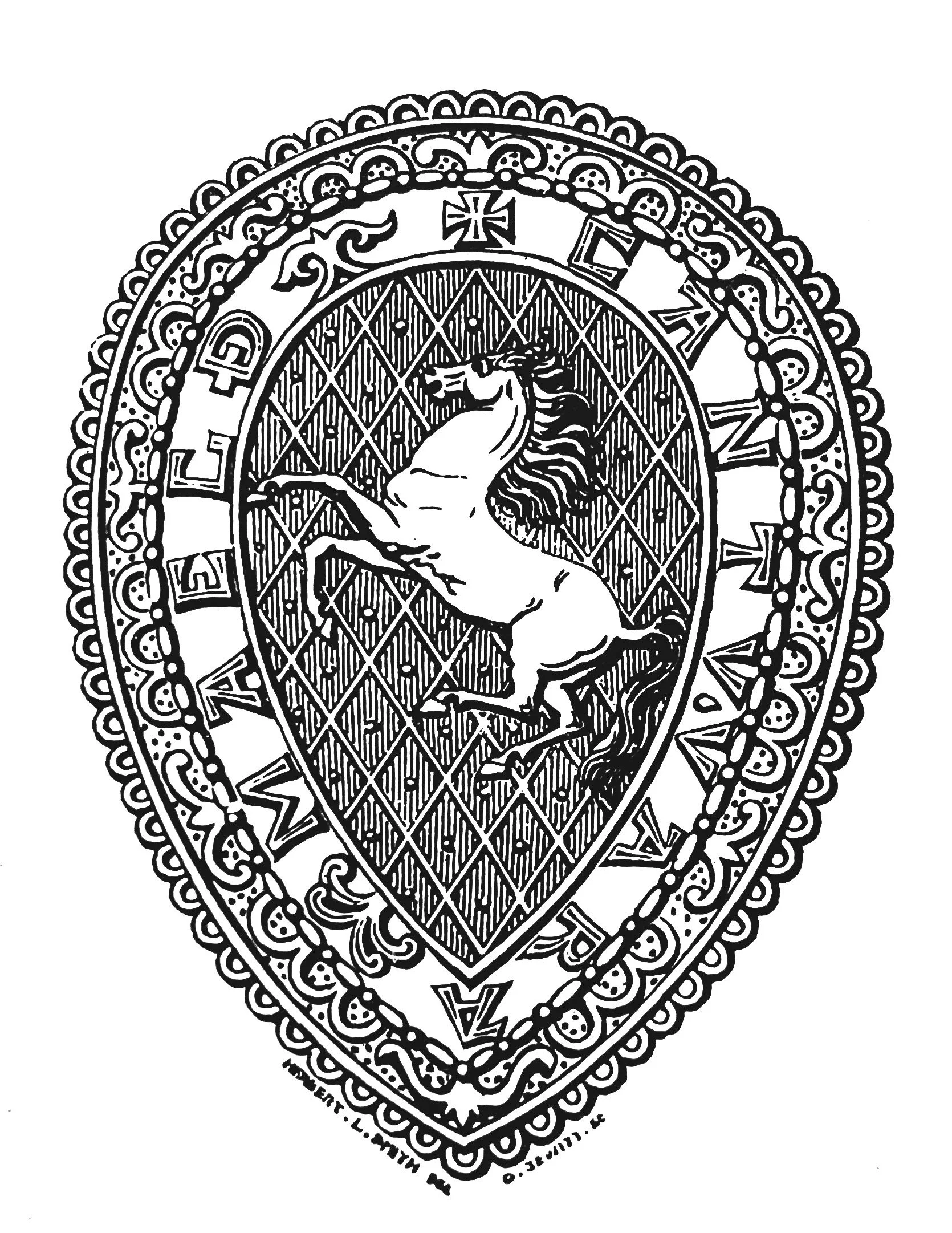
KAS Newsletter, Issue 38, Summer 1997
Unearthing Fawkham Manor's history, Dartford Church's medieval layers, society news, and insights into Kent's past.
Contributions to the next issue are welcome. See the guidance for contributors and contact Editor Craig Campbell.
Search page
Search within this page here, search the collection page or search the website.
Previous
Previous
Minster Roman Villa - Third Season
Next
Next
Fawkham Manor Revisited
Written By KAS
Featured
KAS Newsletter, Issue 38 (Summer 1997). Maidstone: Kent Archaeological Society.
KAS Newsletter, Issue 38 (Summer 1997). Maidstone: Kent Archaeological Society.
KAS Newsletter, Issue 38 (Summer 1997). Maidstone: Kent Archaeological Society.
KAS Newsletter, Issue 38 (Summer 1997). Maidstone: Kent Archaeological Society.



