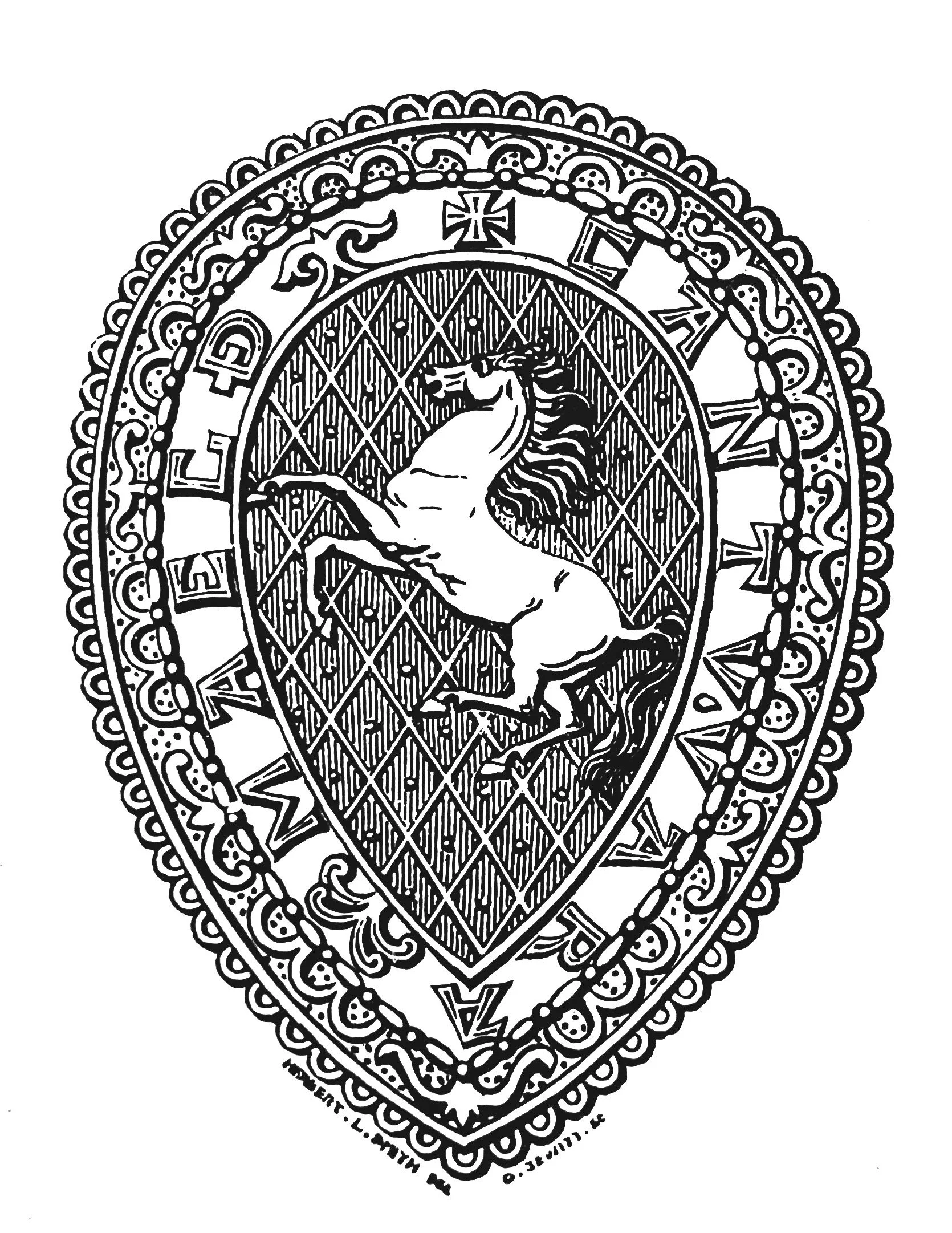
KAS Newsletter, Issue 39, Winter 1997
Abbey Farm digs reveal historical layers; Thurnham Castle's past scrutinized; archaeology enthusiasts unite.
Contributions to the next issue are welcome. See the guidance for contributors and contact Editor Craig Campbell.
Search page
Search within this page here, search the collection page or search the website.
Previous
Previous
Books
Next
Next
The Abbey Farm Training Excavation, Bulletin 2, 1997
Written By KAS
Featured



