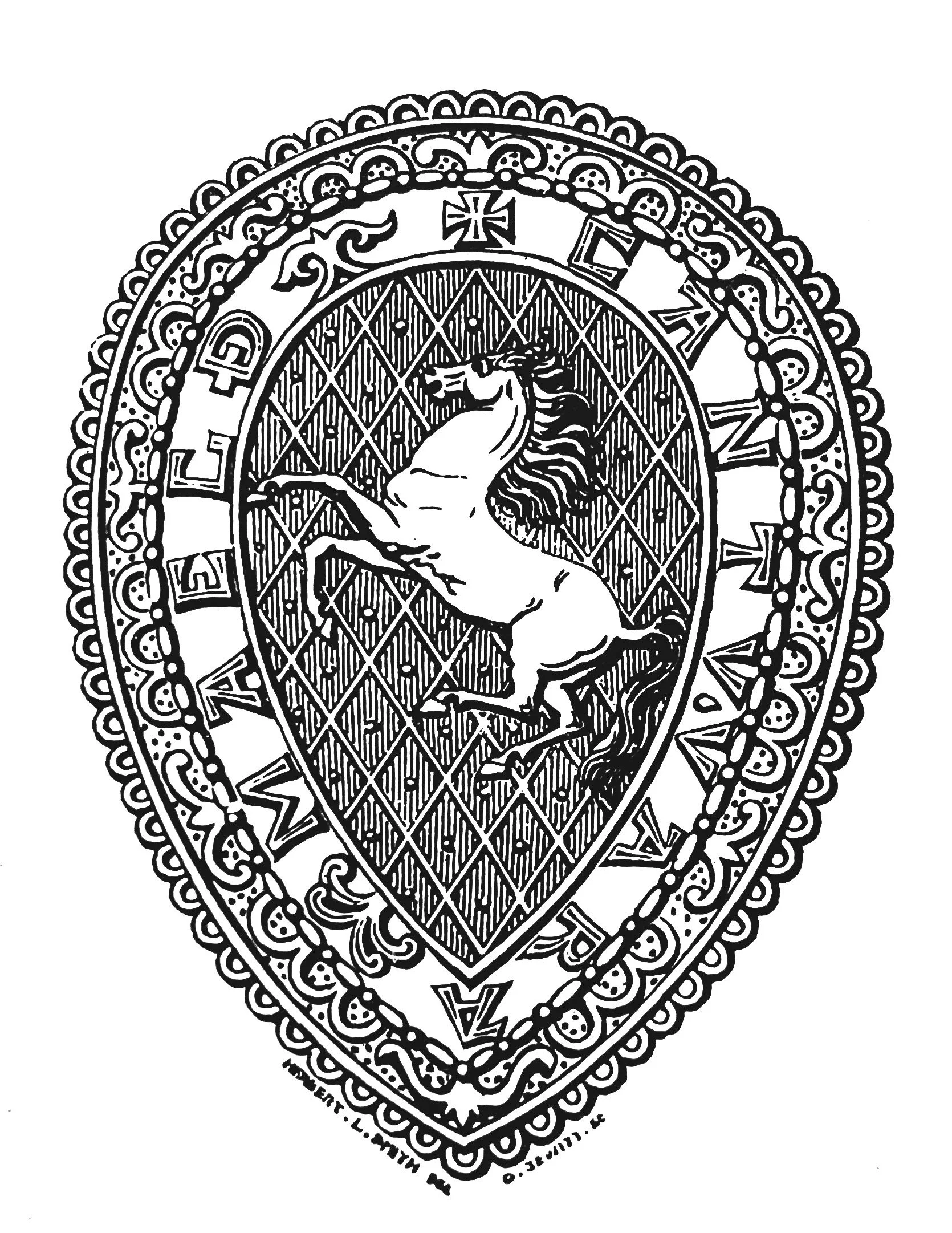Christine Hodge, 1998, KAS Newsletter, Issue 42 (Winter 1998). Maidstone: Kent Archaeological Society.
Dave Perkins, 1998, KAS Newsletter, Issue 42 (Winter 1998). Maidstone: Kent Archaeological Society.
Alan Ward, Part-time archaeology lecturer at Medway Adult Education Centre, 1998, KAS Newsletter, Issue 42 (Winter 1998). Maidstone: Kent Archaeological Society.
KAS Newsletter, Issue 42 (Winter 1998). Maidstone: Kent Archaeological Society.
Ann Elton, 1998, KAS Newsletter, Issue 42 (Winter 1998). Maidstone: Kent Archaeological Society.
KAS Newsletter, Issue 42 (Winter 1998). Maidstone: Kent Archaeological Society.
KAS Newsletter, Issue 42 (Winter 1998). Maidstone: Kent Archaeological Society.
Sheila Broomfield, 1998, KAS Newsletter, Issue 42 (Winter 1998). Maidstone: Kent Archaeological Society.
KAS Newsletter, Issue 42 (Winter 1998). Maidstone: Kent Archaeological Society.






Nigel Nicolson, 1998, KAS Newsletter, Issue 42 (Winter 1998). Maidstone: Kent Archaeological Society.