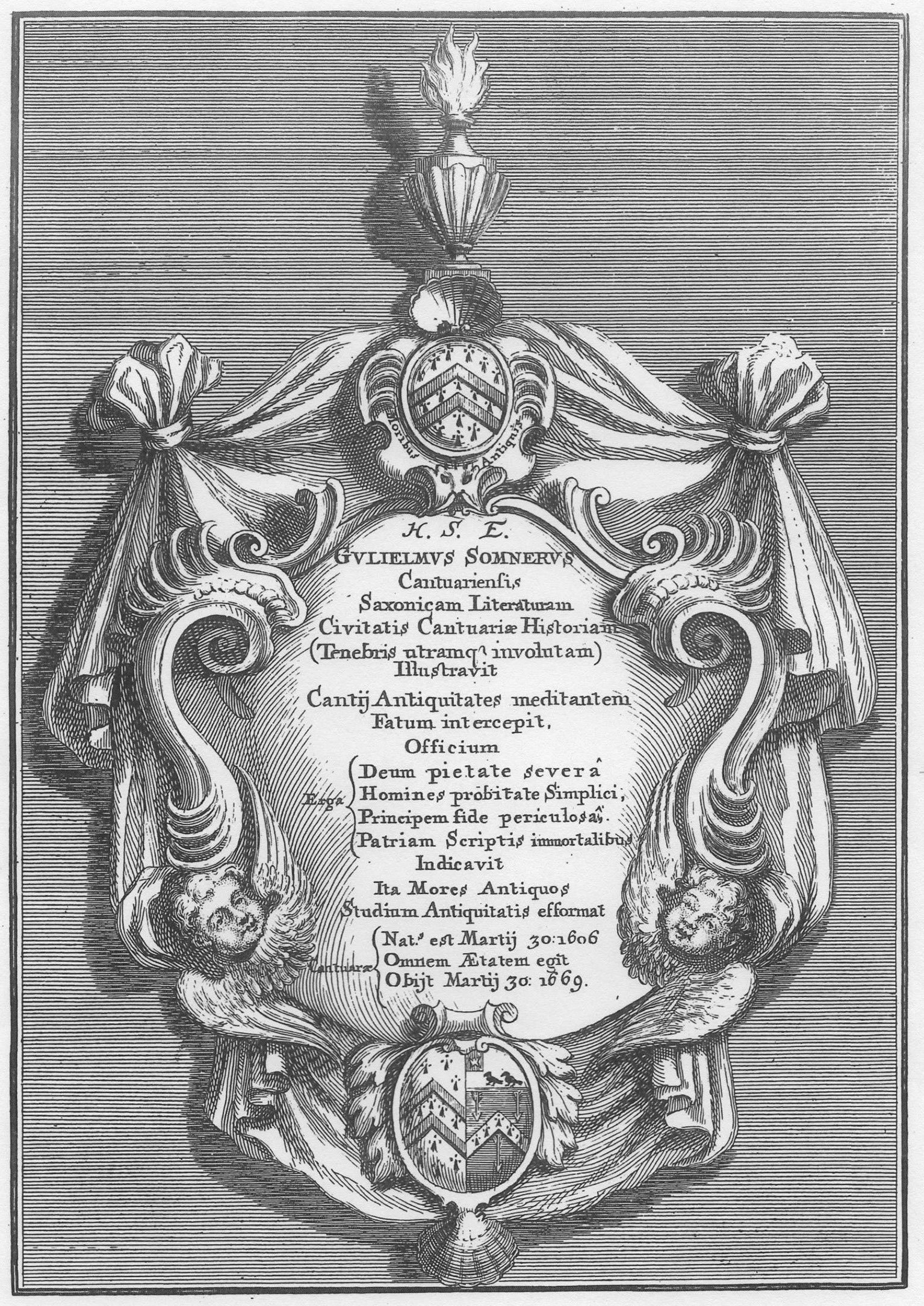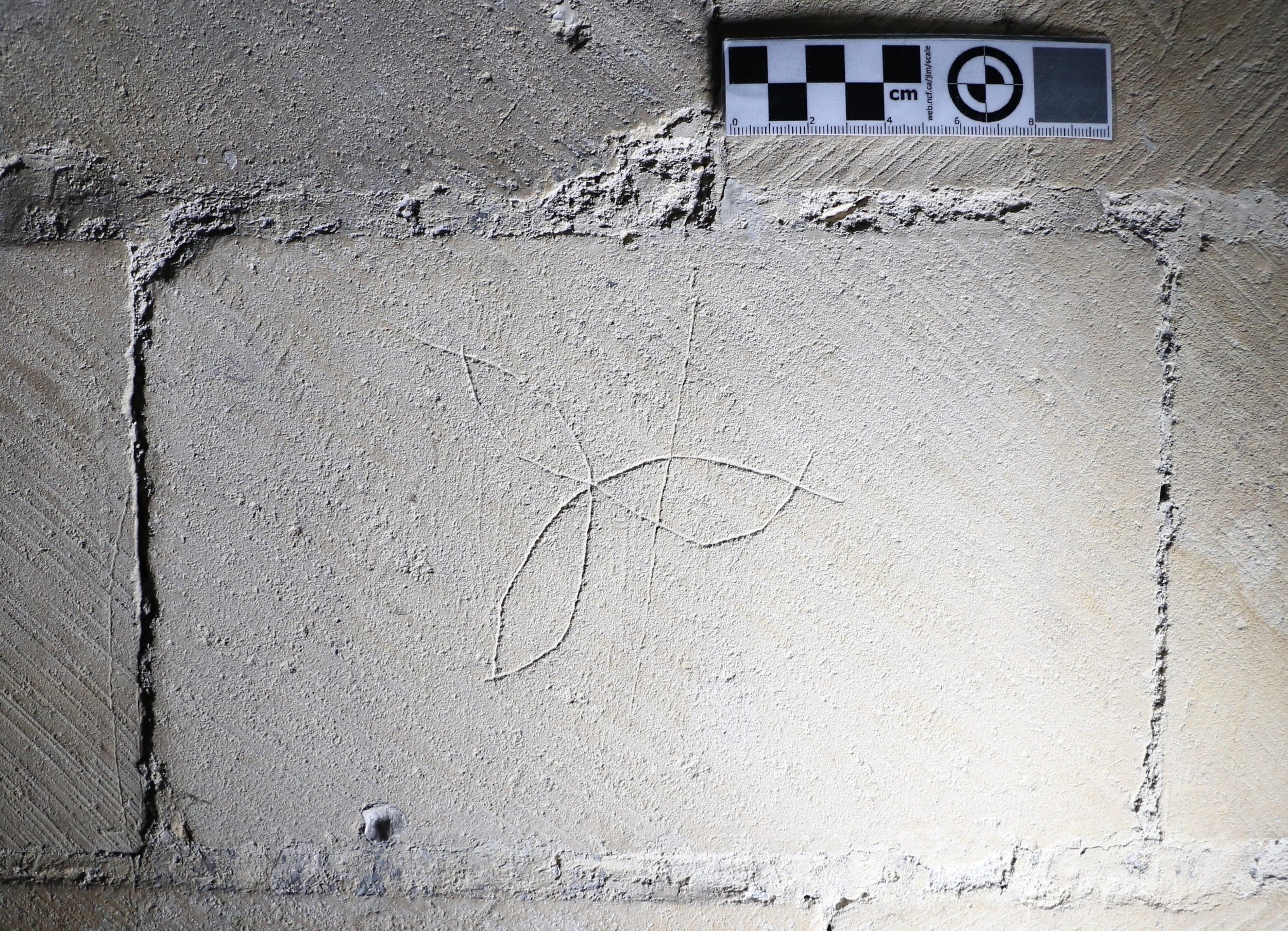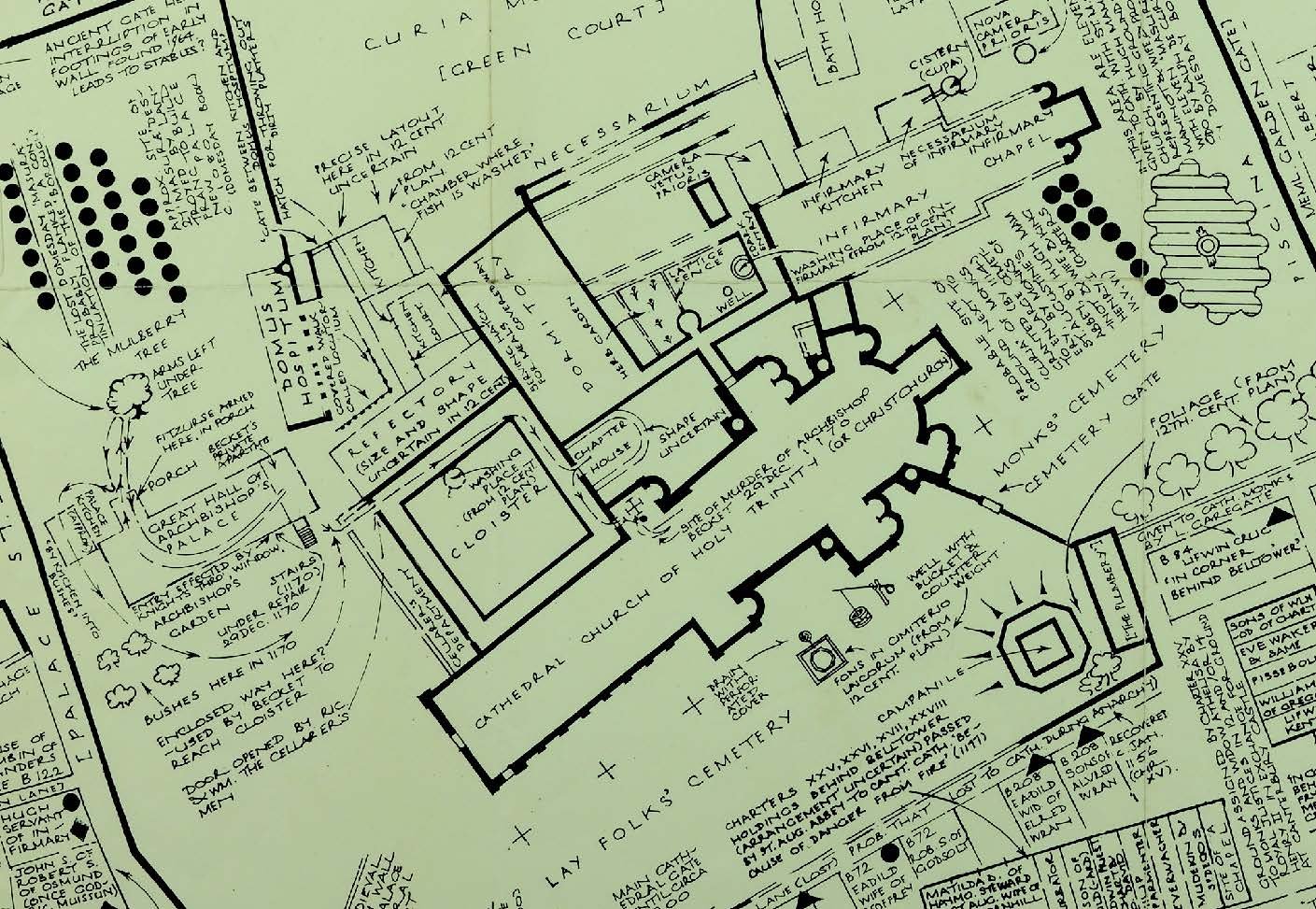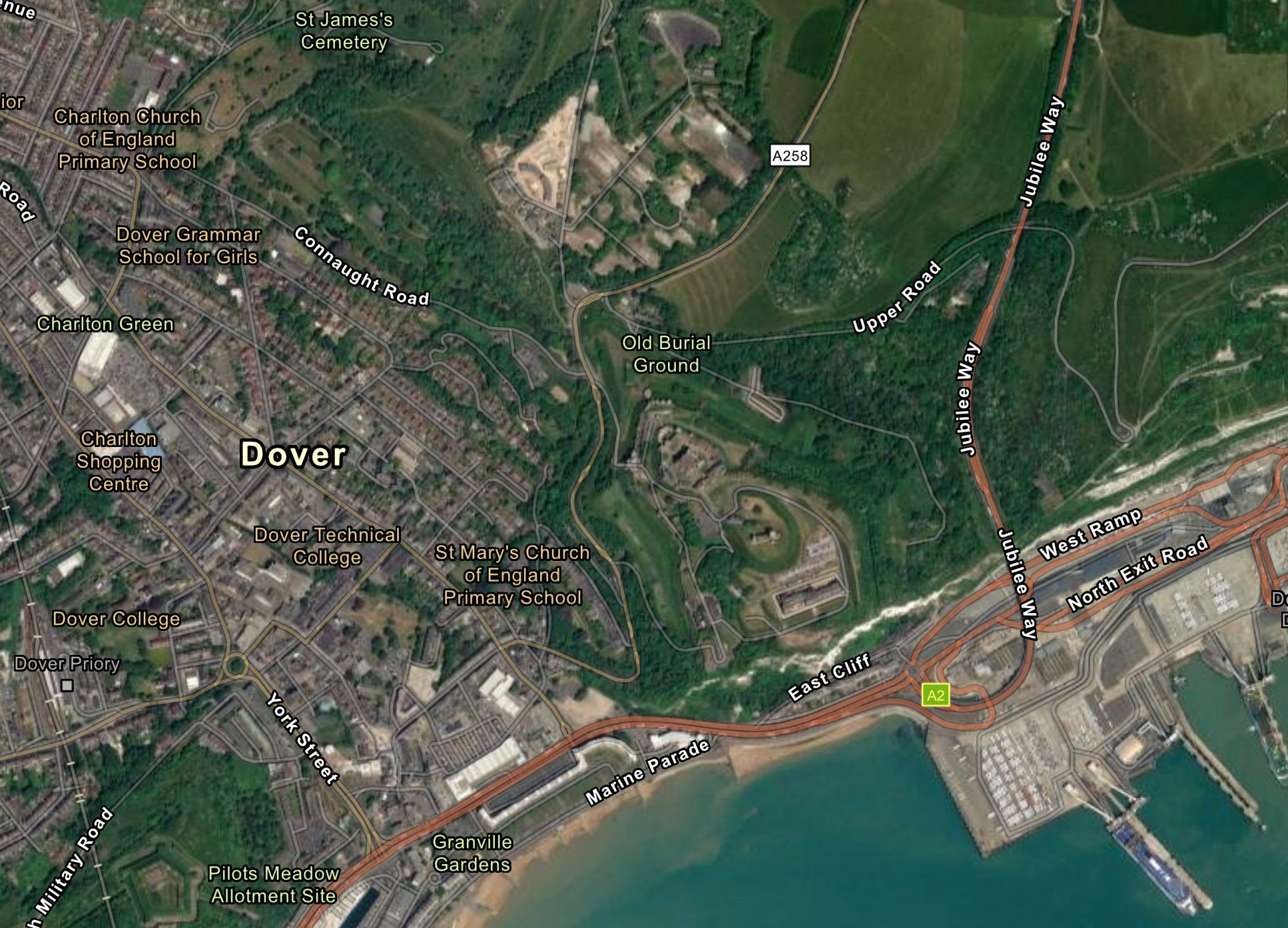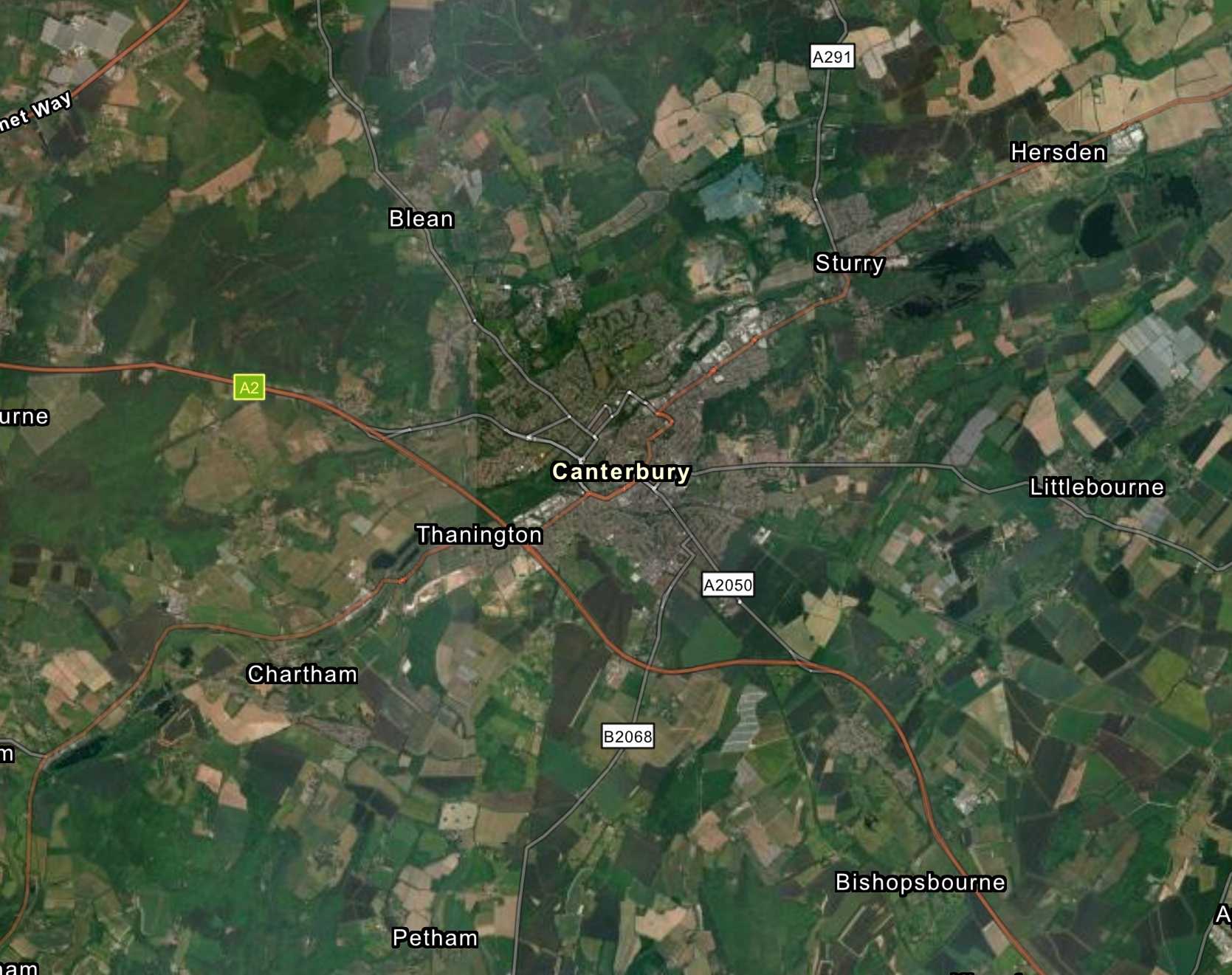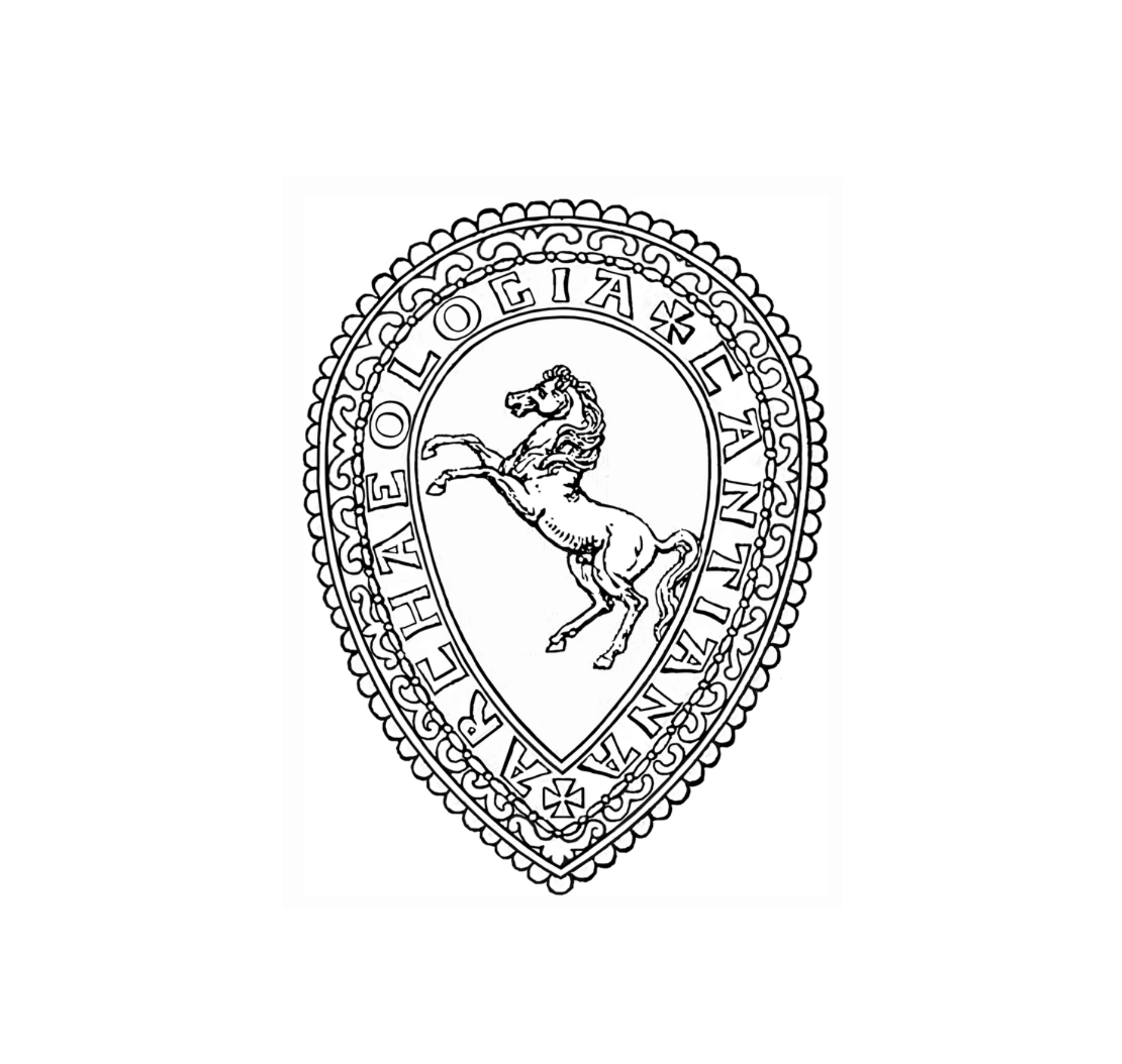
Archaeologia Cantiana, Volume 141, 2020
Seventh-century grave openings, medieval buildings, and England's earliest Royal Coat of Arms, cross-Channel influences, Roman and Iron Age finds, ecclesiastical history, and local cultural heritage.
Contributions to the next volume are welcome. See the guidance for contributors and contact Editor Jason Mazzocchi. Also see the guidance for peer review.
Search page
Search within this page here, search the collection page or search the website.
Previous
Previous
Archaeologia Cantiana, Volume 142, 2021
Next
Next
Archaeologia Cantiana, Volume 140, 2019
Written By KAS
Featured
2020, Archaeologia Cantiana, Volume 141. Maidstone: Kent Archaeological Society.
Jacob H. Scott
Read
2020, Archaeologia Cantiana, Volume 141. Maidstone: Kent Archaeological Society.
2020, Archaeologia Cantiana, Volume 141. Maidstone: Kent Archaeological Society.
2020, Archaeologia Cantiana, Volume 141. Maidstone: Kent Archaeological Society.



