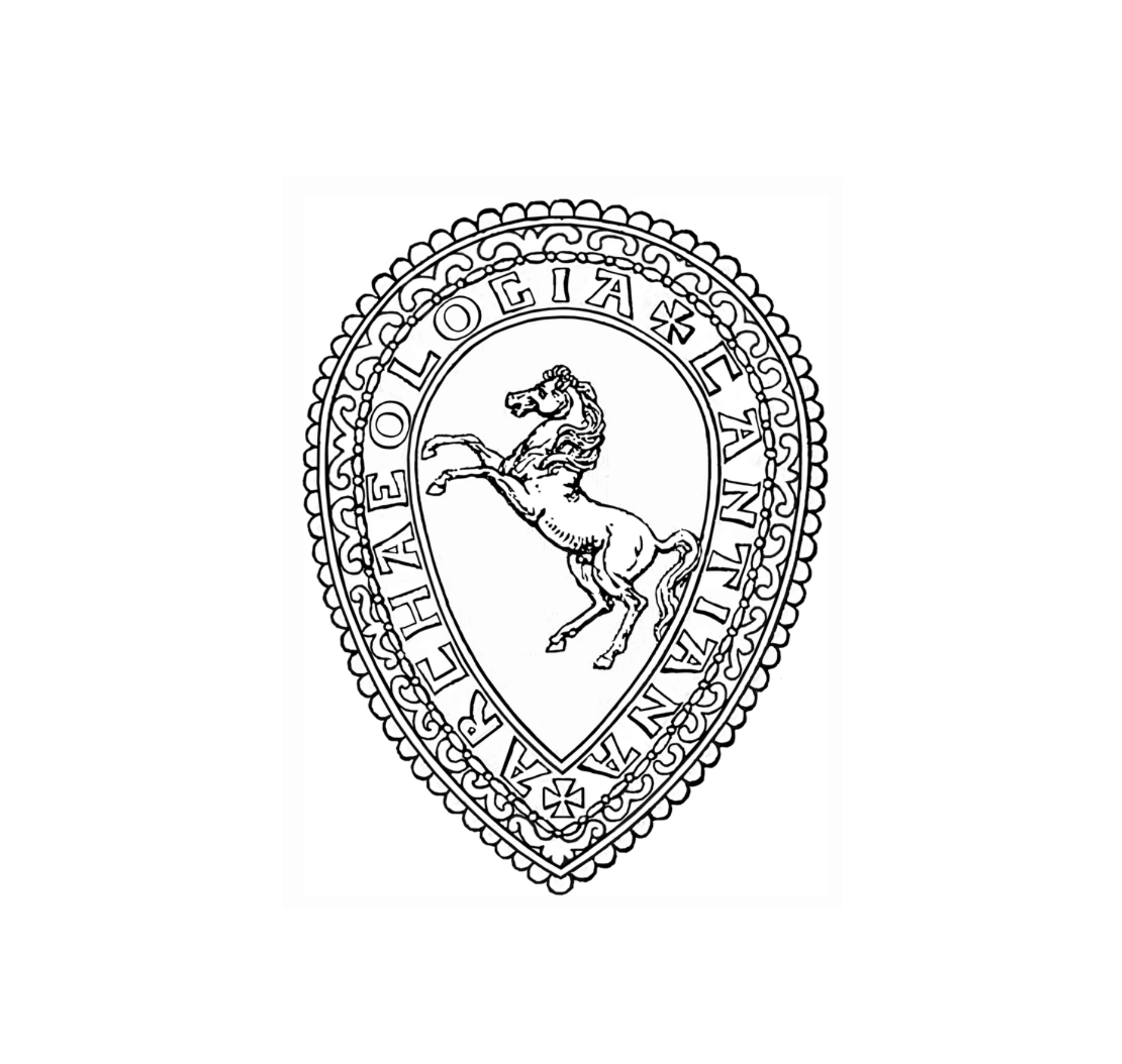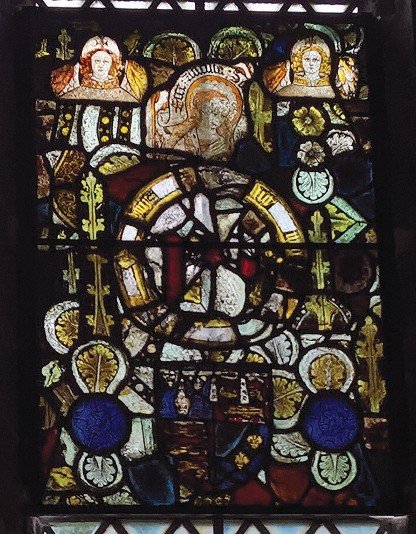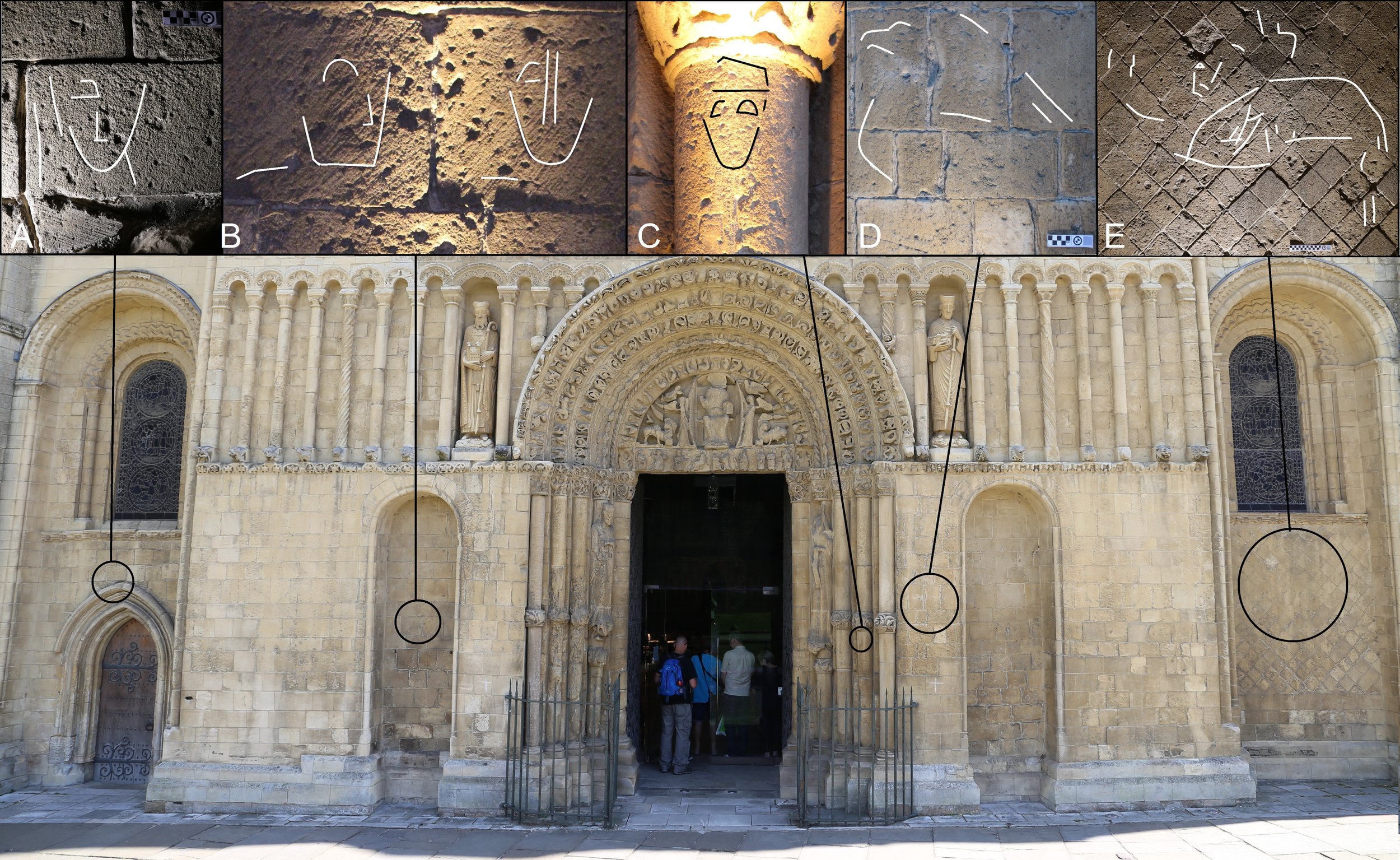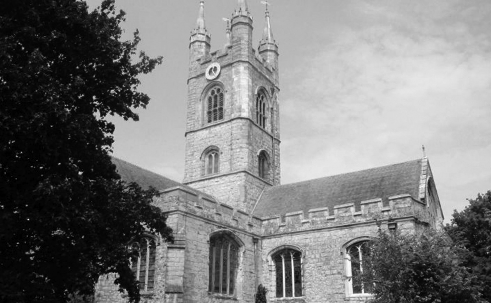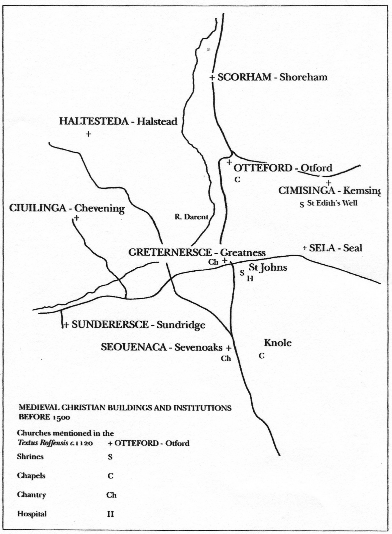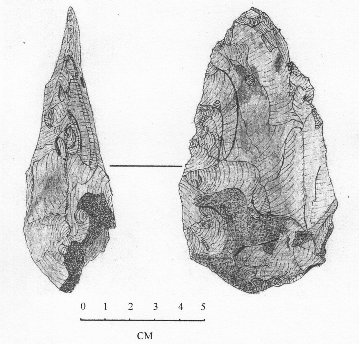
Archaeologia Cantiana, Volume 139, 2018
Contributions to the next volume are welcome. See the guidance for contributors and contact Editor Jason Mazzocchi. Also see the guidance for peer review.
Search page
Search within this page here, search the collection page or search the website.
Archaeologia Cantiana, Volume 140, 2019
Archaeologia Cantiana, Volume 138, 2017
2018, Archaeologia Cantiana, Volume 139. Maidstone: Kent Archaeological Society.
2018, Archaeologia Cantiana, Volume 139. Maidstone: Kent Archaeological Society.
2018, Archaeologia Cantiana, Volume 139. Maidstone: Kent Archaeological Society.
2018, Archaeologia Cantiana, Volume 139. Maidstone: Kent Archaeological Society.
2018, Archaeologia Cantiana, Volume 139. Maidstone: Kent Archaeological Society.
2018, Archaeologia Cantiana, Volume 139. Maidstone: Kent Archaeological Society.
2018, Archaeologia Cantiana, Volume 139. Maidstone: Kent Archaeological Society.
2018, Archaeologia Cantiana, Volume 139. Maidstone: Kent Archaeological Society.
2018, Archaeologia Cantiana, Volume 139. Maidstone: Kent Archaeological Society.
2018, Archaeologia Cantiana, Volume 139. Maidstone: Kent Archaeological Society.


